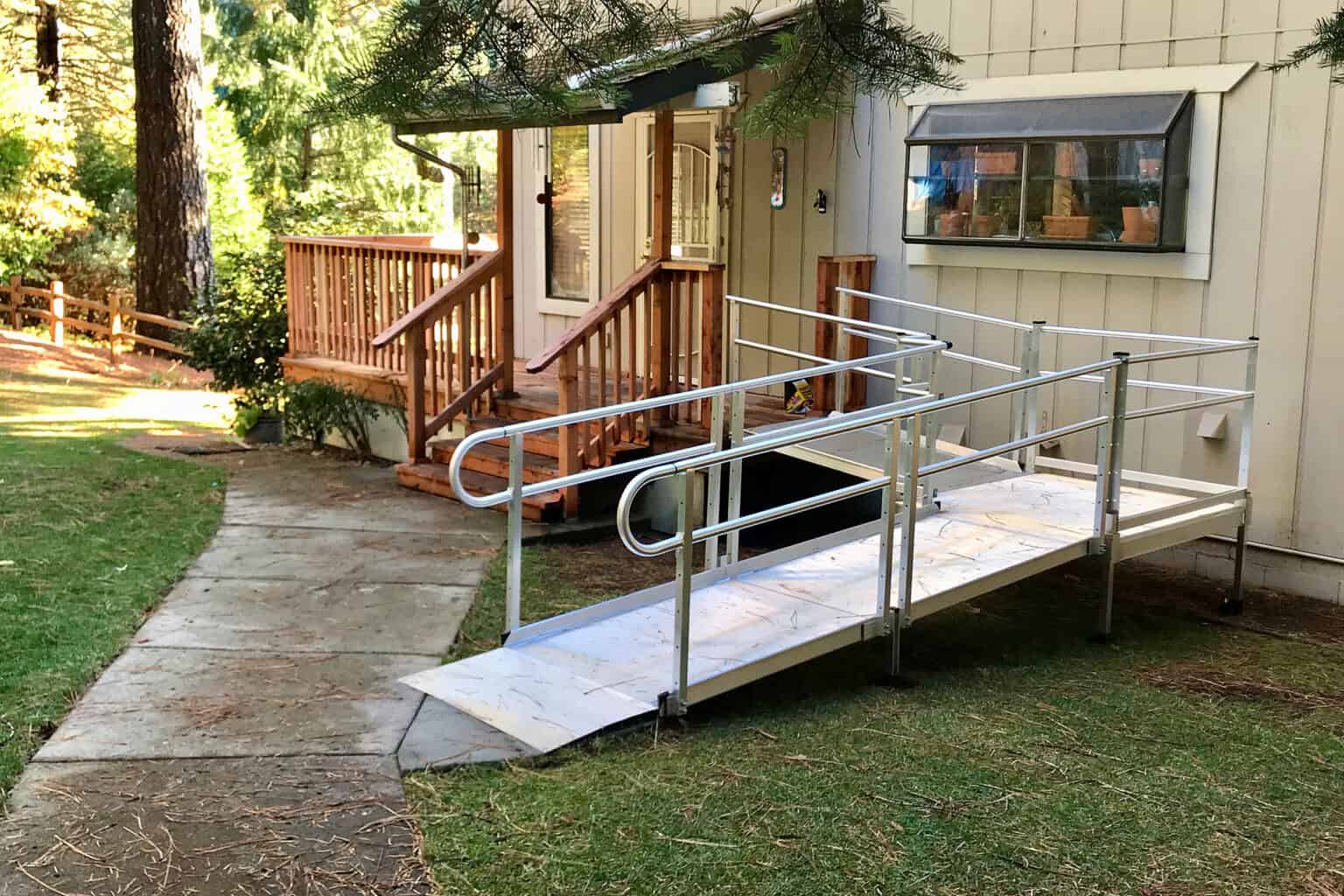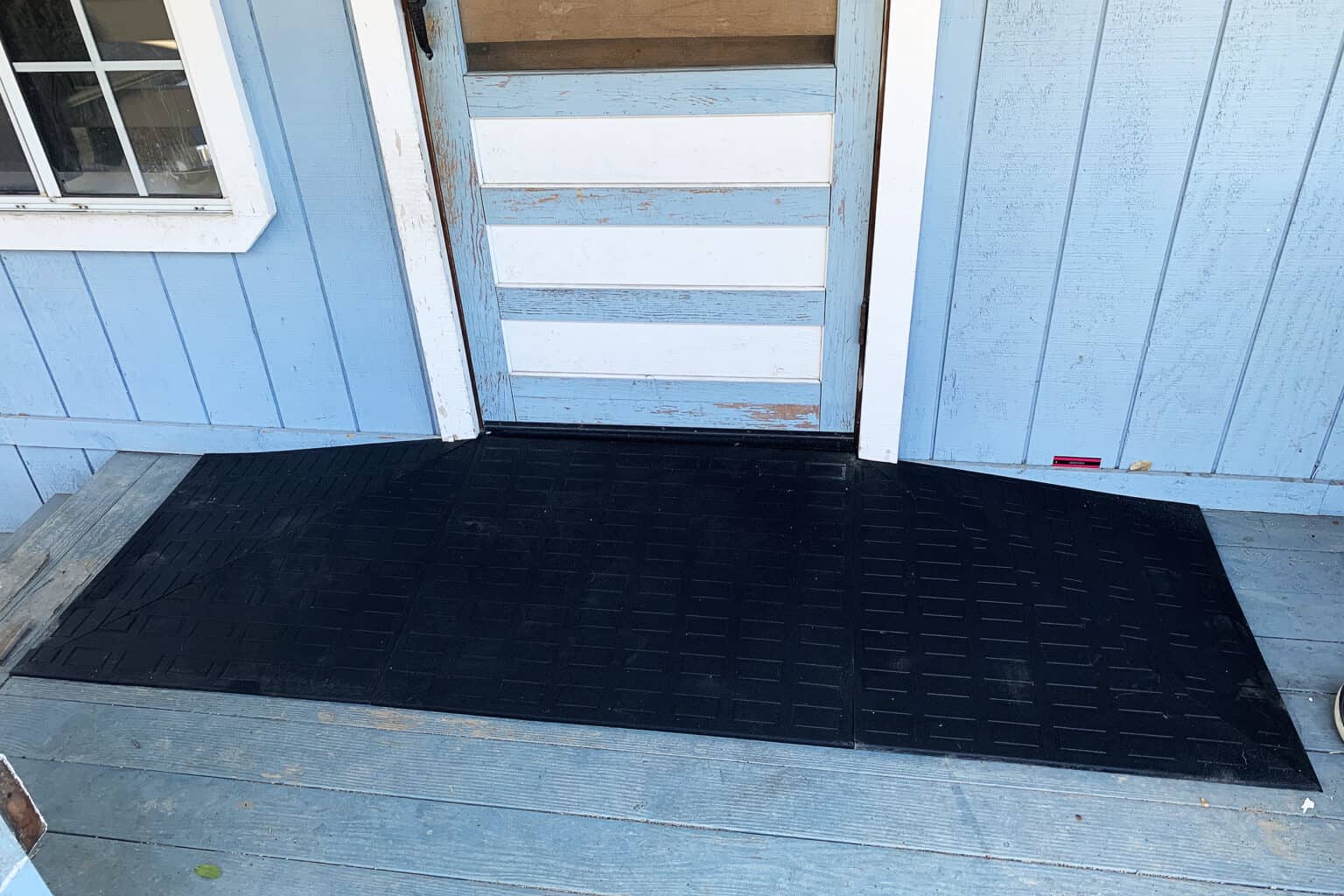Ramps
A Modular Aluminum Ramp can Handle Weather Extremes Better than any Other Material
Ramps come in many shapes and sizes… and angles. But they really need to be done correctly to be safe. If the ramp is too steep, even a power chair may have problems. And if it’s too flat, you can be on it for an unnecessarily long time, which, as my occupational therapist and physical therapist friends will remind me, may be hard on the shoulders of a manual wheelchair user.
While it does not apply directly to a home, the Americans with Disabilities Act (ADA) specifies that a ramp should be one foot long for every inch of rise.
So, for a sixteen-inch rise from grade to landing, the ramp should be sixteen feet long. This is a great rule of thumb because it will be the most-familiar experience to public settings.

In only a few cases will you encounter a home that does not have a threshold at its door. Thresholds have historically been used to keep weather and insects from entering the building.
Typically effective in their job, transitions create another barrier for many of our clients, and you can see it most often at the front door that is raised, for example, 1.75” from the approaching sidewalk.
Even little bumps between flooring material in a home can create quite a challenge for our clients. Fortunately, threshold ramps exist in different heights and styles to allow unimpeded access through a doorway.


Finally, in the category of ramps is a product made by one of our ramp manufacturers to make showers accessible. In lieu of costly remodeling for a roll-in shower, this company will take our precise measurements of your shower and build a platform that is level with the curbed entry.
That allows the use of a ramp to get up and onto the shower platform. And, when you’re done, you can remove just the ramp or, if cleaning underneath is needed, the platform, as well.
At HomeBase Solutions, we work with you to find the most appropriate solution to make your home safe and accessible. If your budget is extensive, we can help design an award-winning way to get in and out of your home.
Or, if you are budget-constrained, we will gladly work with you to find a safe and elegant way to get in and out that won’t break the bank. Just give us a call today to set up an appointment to see what solutions are most appropriate for you!


